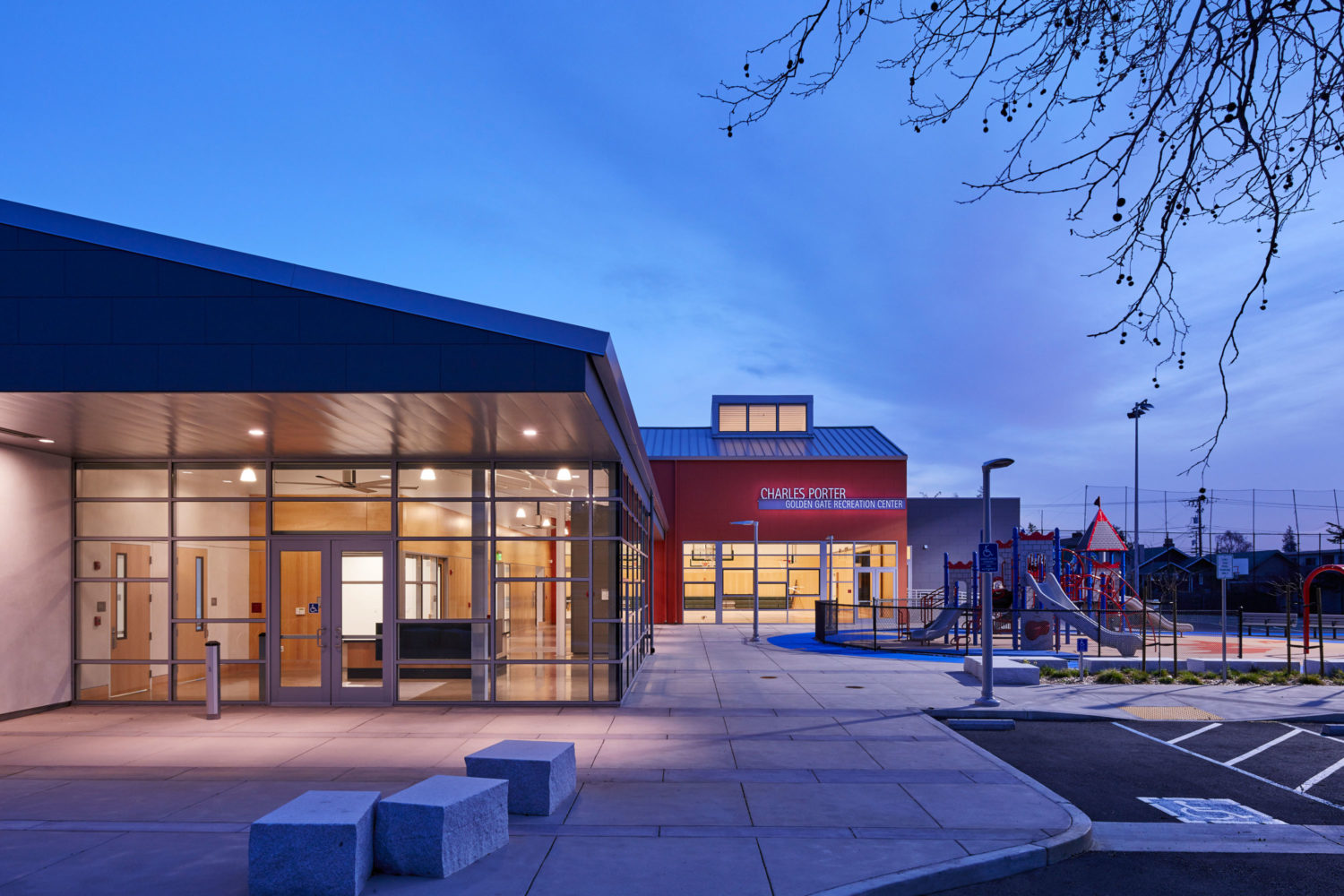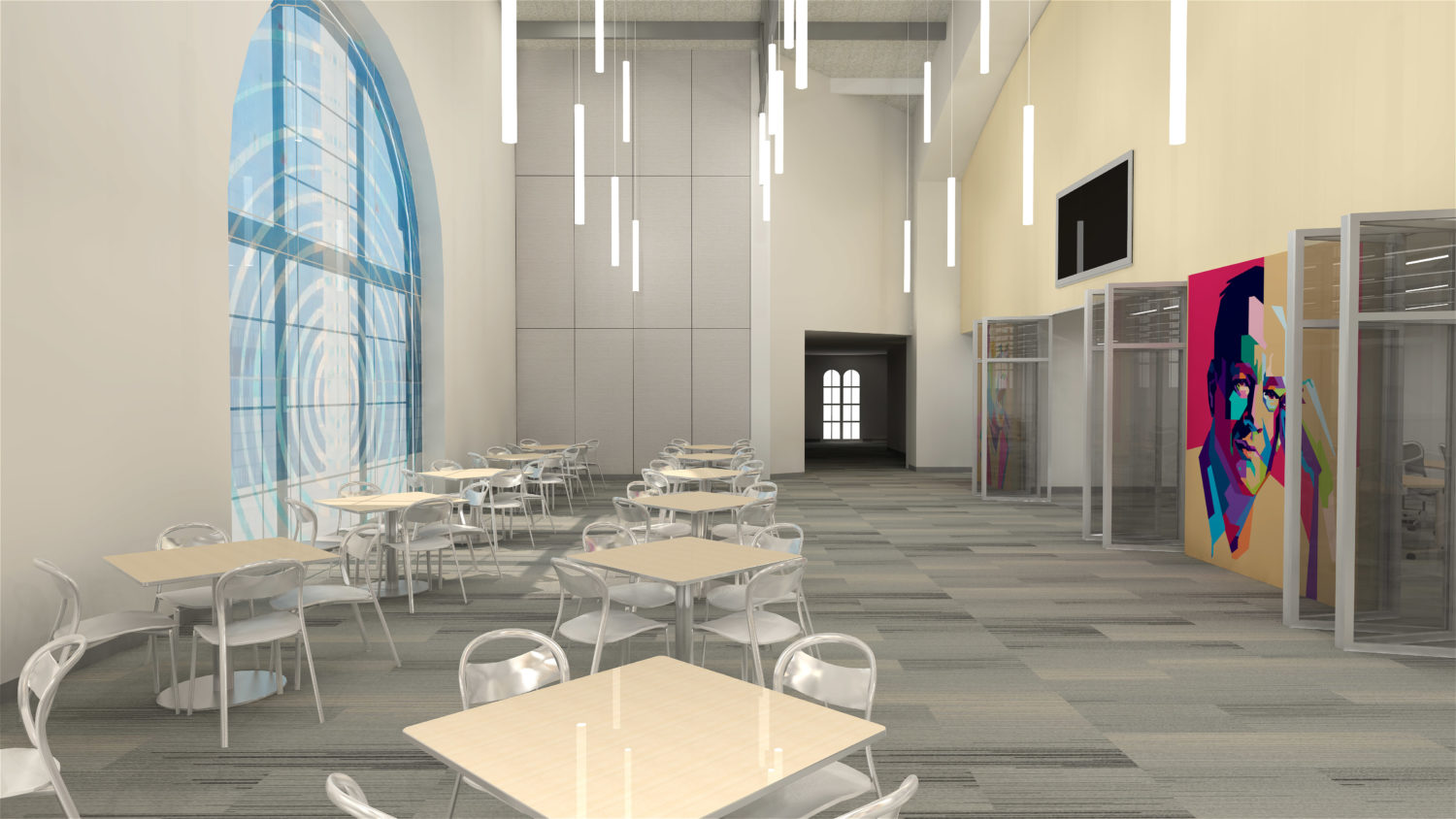The Central Administrative Center is a two-story, 56,000 sf office building designed to house Central Office staff and a new Boardroom for public meetings. Designed to be Zero Net Energy Ready and meet CHPS Certification, the building is optimized for energy efficiency while creating a safe, comfortable, and collaborative environment for occupants. Innovative features include canopies around the building that provide solar shading while creating an enclosure for usable outdoor space. High clerestory windows bring daylight into the middle of the building for open office areas. The canopy also provides a structure for signage to communicate District Core Values and Academic Pathways. Custom designed frit glass wall and art display systems are integrated into lobbies and circulation areas to allow the District to showcase art from local artists and school sites.
Client Oakland Unified School District
Location: Oakland, CA
Completion: October 2024 est.
Team: SKA Team; Philip Luo & Nestor Mena
Siegfried, Civil Engineer/Landscape
Interface Engineering, Mechanical Engineer
KPW Structural Engineers, Structural Engineer
Terracon, Building Envelope
The Shalleck Collaborative Inc, Audio/Visual
Martin M. Ron Associates, Inc., Survey
Papadimos Group, Acoustics and Vibration
MKThink, Space and Organizational Planning
AR Green, Sustainability Consultant
Cumming, Cost Estimator







